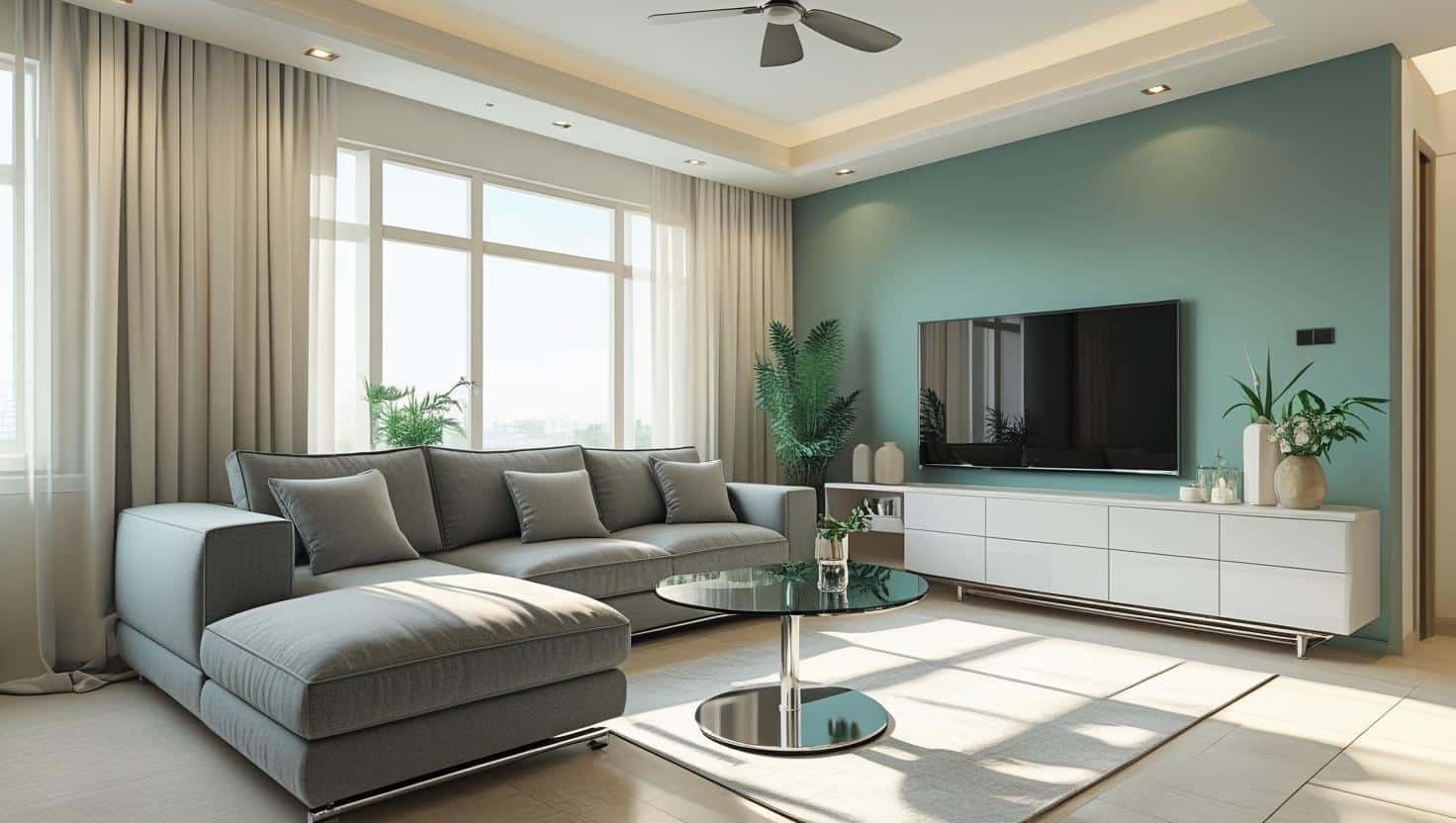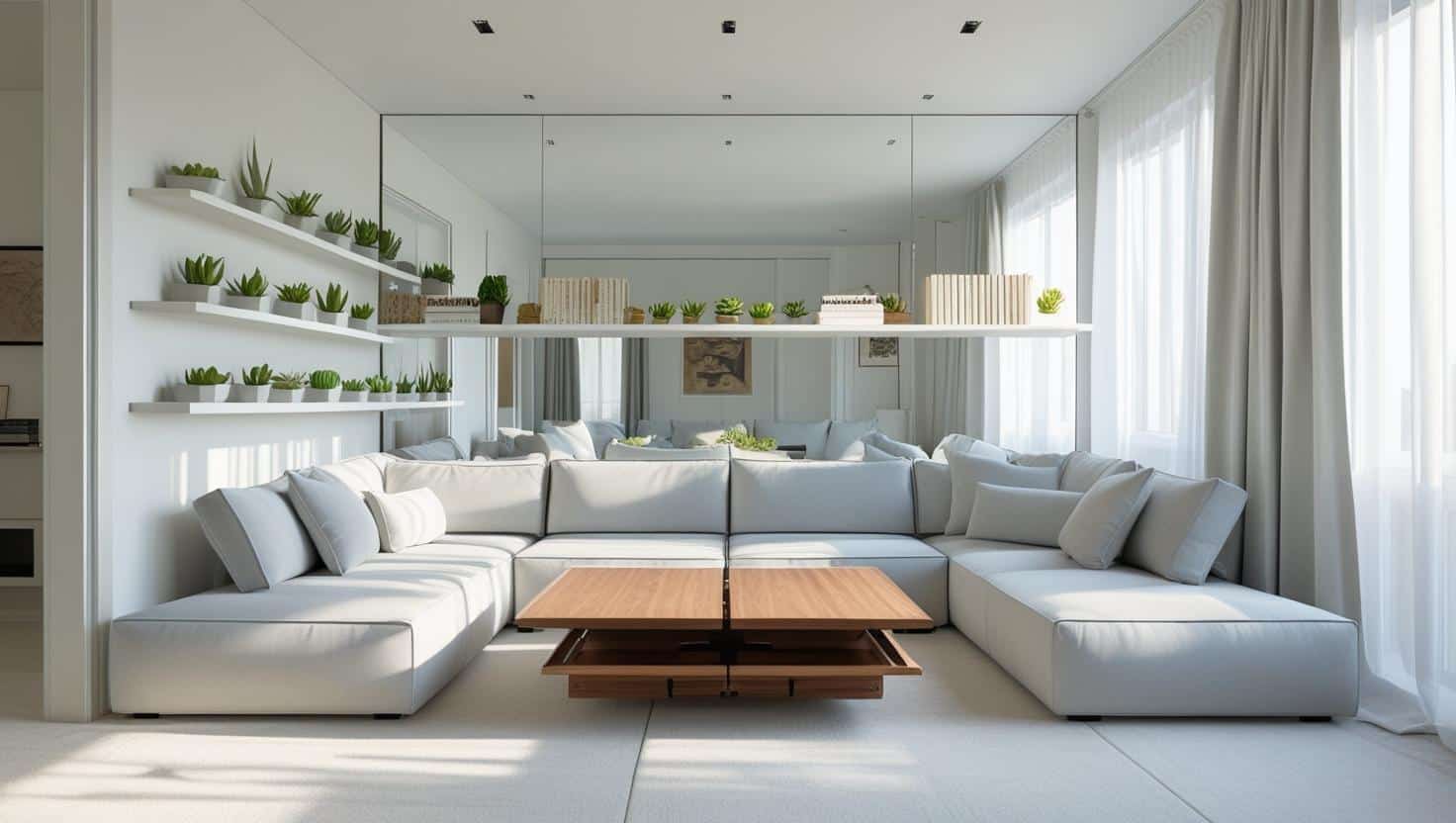
2BHK House Design: Creating the Perfect
Home Interiors
Designing a 2BHK house is an exciting journey that balances functionality, aesthetics, and personal style. Whether you’re moving into a new home or renovating an existing space, the right home interiors can transform your living experience. In this blog, we’ll explore the best home design ideas for a 2BHK layout, covering space optimization, décor tips, and modern trends.
When it comes to designing a home, a 2BHK house design offers the perfect balance of space, functionality, and style. Whether you’re a young couple, a small family, or someone looking for a compact yet comfortable living space, a well-planned 2BHK can be transformed into a dream home with the right home interiors and layout.
Ready to upgrade your interiors? Book a free consultation with our expert interior decorators today!

Why Choose a 2BHK House Design?
A 2BHK (2-bedroom, Hall, Kitchen) layout is one of the most popular choices for small families, couples, and even working professionals. It offers:
- Optimal space utilization – Enough room for comfort without feeling cramped.
- Affordability – More budget-friendly compared to larger homes.
- Flexibility – Can be customized for modern, minimalist, or traditional interiors.
Looking for a flawless finish? Explore our interior design services for a seamless experience!
Best Home Design Tips for a 2BHK House
1. Smart Space Planning
A 2BHK house design requires intelligent space utilization to ensure every square foot is used efficiently. Here’s how you can maximize space:
- Open Floor Plan: Combining the living, dining, and kitchen areas can make the home feel more spacious.
- Multifunctional Furniture: Option for sofa-cum-beds, foldable dining tables, and storage beds to save space.
- Strategic Storage: Built-in cabinets, wall-mounted shelves, and under-stair storage help keep clutter at bay.
Need help designing your 2BHK? Check our 2BHK interior solutions for inspiration!
2. Stylish and Functional Home Interiors
The right home interiors can elevate the look and feel of your 2BHK. Consider these design elements:
- Neutral Color Palette: Light shades like white, beige, and pastels make small spaces appear larger.
- Mirrors and Glass: Reflective surfaces enhance natural light and create an illusion of a bigger space.
- Vertical Gardens: If you have limited floor space, vertical gardens add greenery without occupying much room.
Want a designer 3BHK? Discover our 3BHK interior packages today!
3. Best Home Design Trends for 2BHK
Stay updated with the latest trends to keep your home modern and elegant:
- Minimalist Design: Less clutter, clean lines, and functional decor create a sleek look.
- Smart Homes: Automated lighting, smart locks, and voice-controlled devices add convenience.
- Sustainable Materials: Eco-friendly furniture and energy-efficient lighting contribute to a green home.
Dreaming of a lavish villa interior? Explore our 4BHK & villa designs now!

Room-by-Room Design Guide for a 2BHK House
1. Living Room Design
The living room is the main part of the home. For the best home design, consider:
- Compact Seating: A small sectional or a loveseat with a center table works well.
- Accent Wall: A textured or colorful accent wall can add personality.
- Lighting: Layered lighting (ambient, task, and accent) enhances the ambiance.
2. Kitchen Design
A well-designed kitchen maximizes efficiency:
- Modular Kitchen: Sleek cabinets, pull-out drawers, and smart storage solutions.
- Breakfast Counter: A small island or breakfast bar saves dining space.
- Proper Ventilation: Ensure good airflow with chimneys and windows.
3. Bedroom Design
For cozy yet stylish 2bhk bedrooms interiors:
- Built-in Wardrobes: Save floor space with floor-to-ceiling storage.
- Soft Lighting: Warm LED lights create a relaxing atmosphere.
- Minimalist Decor: Avoid overcrowding with too many furniture pieces.
4. Bathroom Design
Even small bathrooms can be luxurious:
- Wall-mounted Fixtures: Sinks and toilets save space.
- Glass Shower Cubicles: Make the bathroom look bigger.
- Good Tiling: Anti-skid tiles and waterproof walls ensure durability.
Tips for Choosing the Best Home Design for Your 2BHK
- Prioritize Functionality: Aesthetics are important, but comfort and usability come first.
- Optimize Natural Light: Large windows and sheer curtains brighten up the space.
- Personalize Your Space: Add artwork, plants, and decor that reflect your personality.
- Hire a Professional: If unsure, consult an interior designer for expert home interiors solutions.
Ready to transform your home? Schedule a free design consultation now and let’s create magic together!
FAQ
What is the ideal size for a 2BHK house?
A standard 2BHK house design ranges between 800-1200 sq. ft., but compact designs can be as small as 600 sq. ft.
How can I make my 2BHK look bigger?
Use light colors, mirrors, multifunctional furniture, and avoid clutter to create an illusion of space.
What is the best color scheme for a small 2BHK?
Neutral tones like white, beige, and light grey work best. Accent walls in deeper shades can add contrast.
How much does it cost to design a 2BHK home interior?
Costs vary based on materials and location, but a basic home interiors setup can range from ₹3-5 lakhs, while a premium design may cost ₹8-15 lakhs.
What are the latest trends in 2BHK home design?
Minimalism, smart home technology, sustainable materials, and open layouts are trending in best home design for 2BHKs.
Prepared to Initiate a Fresh Project with Bhavana Interiors decorators?
Let’s bring your vision to life with timeless design, expert craftsmanship, and a touch of elegance. Bhavana Interiors is ready to transform your space into something truly extraordinary.

Bhavana Interiors & Decorators is a professionally managed company well known for being one of the best and most affordable interior designers in Bangalore.
Tips to find Best Interior Designers in Bangalore
Our Location’s
Contact Interior Designing Agency in Bangalore
Bhavana Interior Decorators
Copyright © 2025. All rights reserved.
